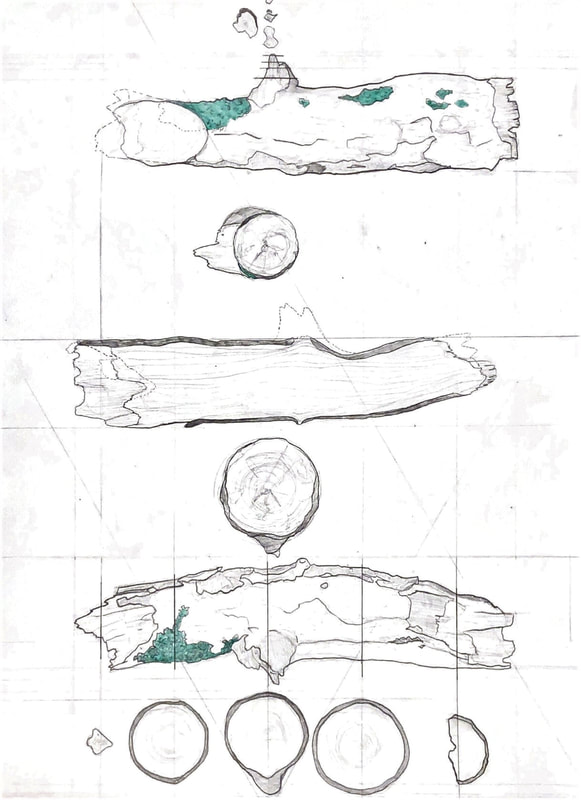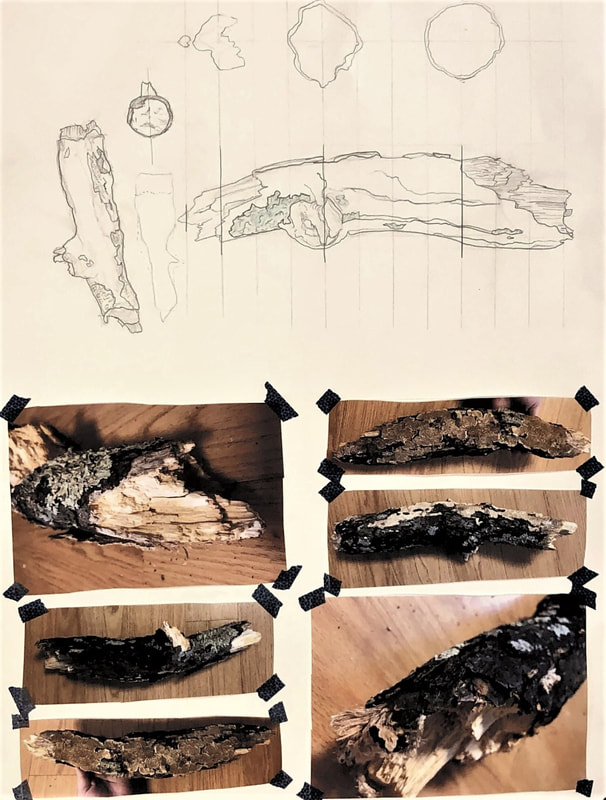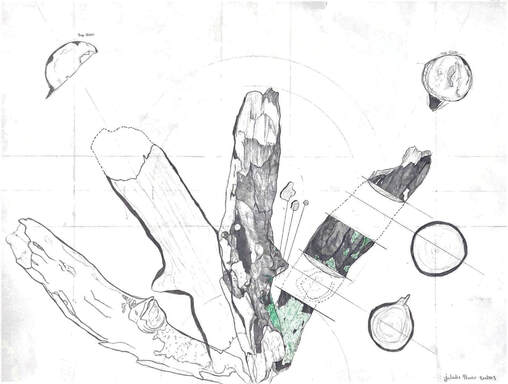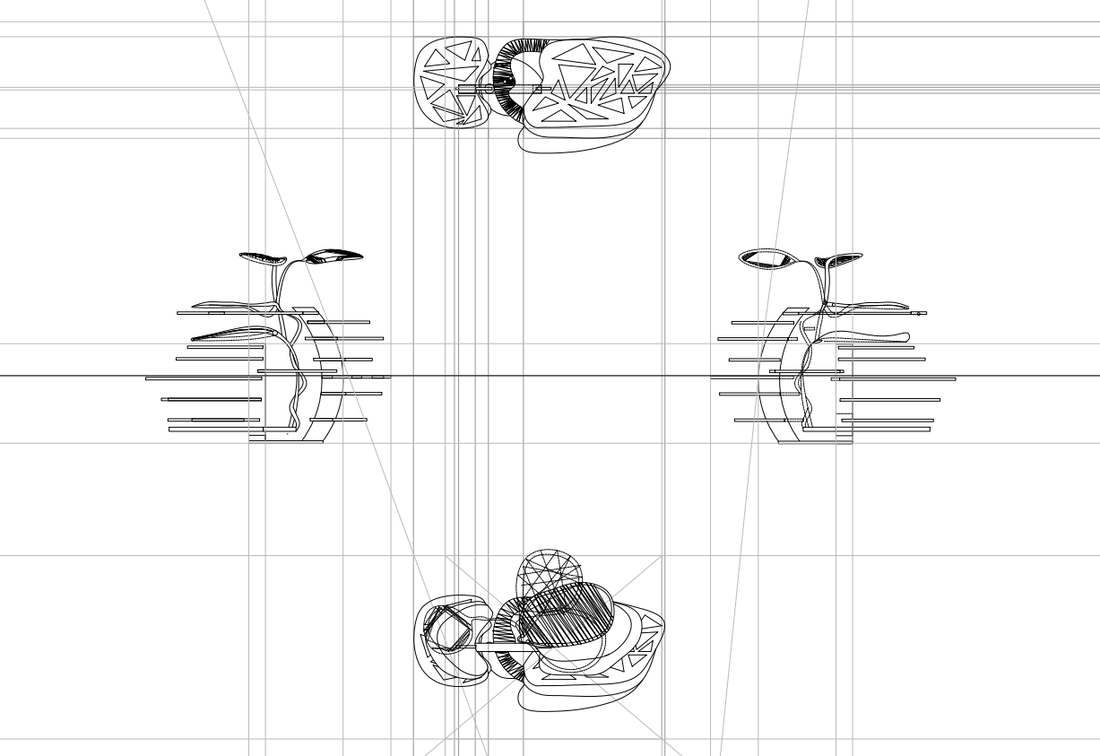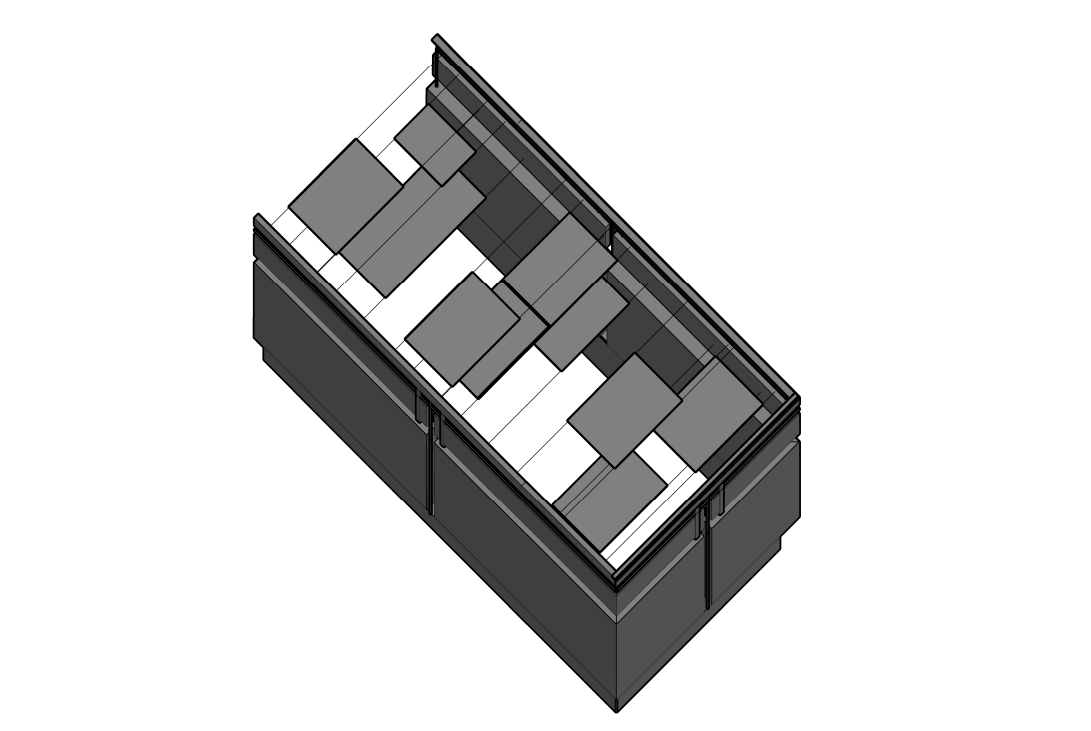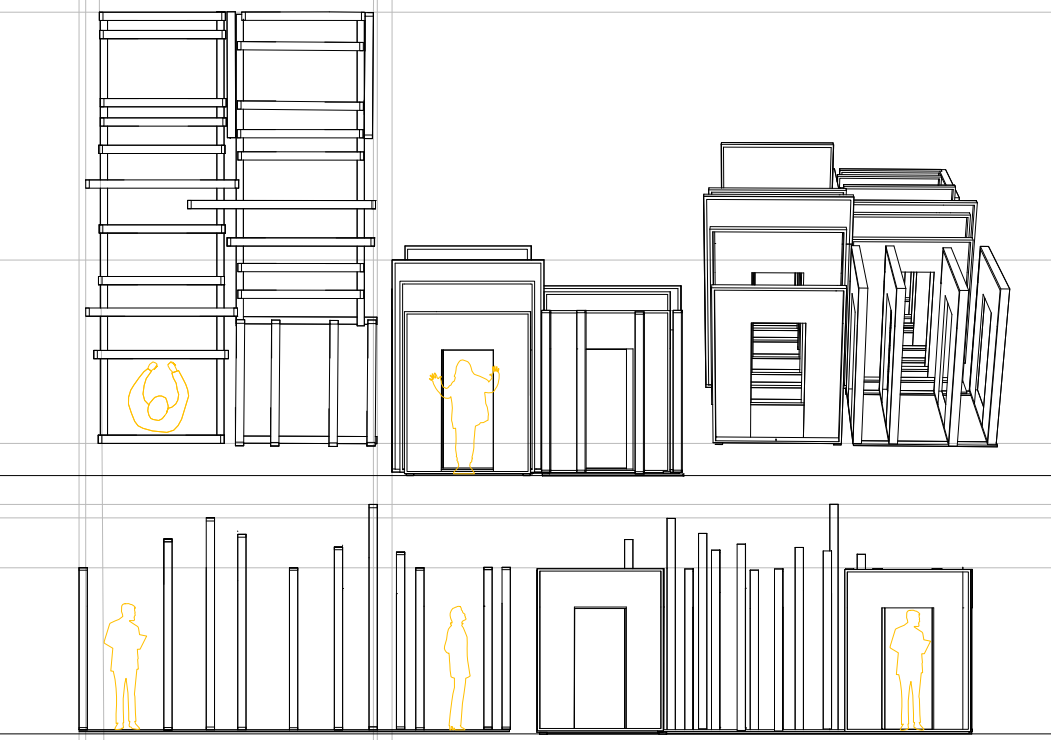Studio 1030 |
Translation 1
Translation 1 was an opportunity to approach physical objects with "a sense of wonder", but far more critically, analytically, and with a variety of tools, methods, and strategies and the use of architectural conventions. I began this translation with a found object that was formerly part of a living organism, a fallen stick/branch. It served as the generator for this project, with its size, proportions, and unique qualities. The objective of this translation was to analyze the stick in plan, section, and elevation views through hand-drawing to gain understanding of its form.
Translation 2
|
Using architectural drawing conventions from the previous Translation to fully describe objects, Translation 2 refined and conveyed specific understandings of the object. Drawings were organized in such a way as to convey the conceptual ideas about the form of the object. The project started by using an operational word from a list to describe the object, and then using this word as driver for how to construct the drawing's composition.
|
Translation 3
This longer, two-week Translation 3 required a creative, playful, and materially inventive approach, which consisted of building a series of models called characters. Each character was developed according to two qualities: one physicality and one personality. The two qualities were used for all characters created and, at the end of the two-week Translation, three distinct characters were built in specific material (modeling, molding, and wood cut). The word pairing I used for my characters was "delicate and romantic".
Translation 4
|
Translation 4 involved the designing and building an armature or vessel that extends and develops the formal and spatial qualities of a character from the previous translation. The armature was to either surround, support, rest on, intersect with, wrap around, or otherwise engage with your character. The important goal was to create a conversation between object and armature.
|
|
Translation 6
With Translation 6, we began locating work within a real-world context or site, specifically UVa School of Architecture’s Campbell Hall. The goal was to digitally to develop a site-specific intervention within this space. Working in groups of 3 individuals, we selected a space to create an intervention and came up with a digitally rendered model for the space and intervention.
Translation 7
Working with the same group as Translation 6, we then worked on Translation 7, where we installed the spatial intervention on the chosen site in Campbell Hall. The goal with the intervention was to transform the experience one has on the site, creating an awareness of space that may not otherwise be possible. We did this through color layering and playing with the light coming in from the large window that fills the space.
Translation 8
In Translation 8 we explored the scale of the human body relative to a number of typical architectural elements. To complete this Translation, we needed to understand these typical dimensions, but also begin to reapply, transform, and subvert them to design new experiences. We started with the creation of a hybrid architectural element via sketching and physical modeling. We select two elements and designed a hybrid of these two elements. For this project, I chose the elements "window" and "corridor" . Some of my conceptual models also played with the hybridization of a "Hearth-Stair".
Translation 9
Translation 9 was an opportunity to iterate upon the previous Elemental Hybrid model through the creation of a 3D digital model and the translation of that into formal 2D drawings, demonstrating how the space might be used and experienced in the human scale.
Translation 10
For Translation 10, having developed a clear spatial strategy and language for two or more thresholds, I then found a real-world site for my project and adapted it to this location in Campbell Hall. This project was to be seen as a symbiotic parasite - a project that could not exist without its site, but also one that enhances the quality of the space(s) in which it exists. My personal goal was to connect the different levels of Campbell Hall in a reflective yet still active space. I also wanted to make use of the otherwise untouched space above the Fabrication Lab roof that offers a decent amount of space and a wonderful view, but is currently left as somewhat of an eye-soar.
Translation 11
As the final project for the semester, Translation 11, the previous translation was further developed, and a physical model and perspective drawings were created to further represent ideas.
